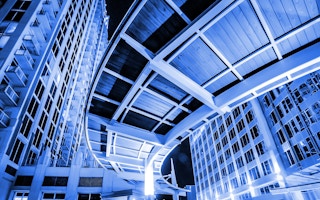Buildings of the future will have to be taller, multi-purpose and digitally connected, said industry experts at the International Built Environment Week in Singapore earlier this month.
The impact that megatrends such as rapid urbanisation, growing populations, and climate change will have on the building and construction industry was extensively discussed, with more than one conference segment focused on how to build for these changes.
Explaining what determines the development of building design, Alvin Ng, vice president of digital solutions at Johnson Controls, told Eco-Business: “The future of the built environment is the intersection point between architecture and design, technology, and community and social environments. In that intersection is how we can transform the way people learn, live, work, and play.”
Space is, after all, a function of how people use it, he added.
And use it intensely they will—industry professionals Eco-Business spoke to predicted that buildings of the future will have spaces that serve multiple functions, and will be linked up to digital systems to enable smarter, tailored services for users.
The cities of the future must rise high and occupy as little ground area as possible, while also ensuring a single space or plot of land can be reused for multiple purposes, said IBEW speakers.
This would achieve two objectives, they said. Firstly, this offers giving better control over urbanisation-related problems such as pollution and the urban heat island effect. Secondly, this approach would minimise urban sprawl and the need to open new land for development. This would help preserve the earth’s remaining natural ecosystems.
“Cities should no longer consider mono-use land parcels and standalone buildings,” said Wong Mun Summ, founding director of WOHA Architects, headquartered in Singapore. He said cities have to grow vertically instead of horizontally, and find ways to bring the aspects of the rural economy and landscape into cities, such as farms and nature.
“Human habitats must [be built] above and below ground—the actual ground must be left to revitalise so that our ecosystem can serve to remediate our planet,” said Wong.
Ron Bakker, founding partner of London-based PLP Architecture, suggested that there is room for individual buildings to be more flexible in their use of space. They could be turned into closed-loop environmental networks, shrinking the physical distance between resources, activities, and waste products.
“For example, a huge hawker centre would have all its food waste directed to a single eco-digester facility, turned into compost, and used for a farm upstairs,” he suggested.
Within buildings, individual spaces would change their function as needed, and they would do so regularly to maximise the use of the space, he predicted. Bakker pointed out that many parts of a typical building currently lie empty for the larger part of the day, which is not an efficient use of space.
“We should think of ways of double, triple, quadruple-using space,” he emphasised. “Buildings should be used two or three times a day by different organisations. The spaces we design should be flexible and adjustable. There’s no reason not to have the same space be a coffee shop in the morning and a wine bar in the evening.”
“
Human habitats must [be built] above and below ground—the actual ground must be left to revitalise so that our ecosystem can serve to remediate our planet.
Wong Mun Summ, founding director, WOHA Architects
Speakers also predicted that as automation becomes increasingly commonplace, workplaces will place more emphasis on attracting and retaining human capital by focusing on focus on amenities and people-centric facilities.
Office spaces will be capable of hosting a far wider variety of different working environments than seen today, from large and flexible open areas that are not just conducive to socialisation but actively encourage it, to smaller, quiet and enclosed spaces for dedicated creative work.
Connected cities
The desire for smarter, data-driven decision making will further drive the digitalisation of spaces, said Johnson Controls’ Ng.
He pointed out that today’s built environment is increasingly data-enabled, with sensors able to capture a wealth of detail about how people use any given space, and the tools to analyse that data are becoming increasingly sophisticated.
As a result, the way data is used will become more customised and people-oriented, and it will push the design and construction of the built environment to focus more on human needs and preferences, he elaborated.
“Data tells the story of what is happening and what needs to happen, and people use data to refine their environment, architecture, space planning, and the occupant experience,” Ng told Eco-Business.
Data can identify how people behave in a certain space and even illuminate why. “For instance, are people going to this space because it is nicely decorated, because there is a coffee maker there, or because there are comfortable seats? With this data, I can design more spaces that are fully utilised, and fewer spaces that are under-utilised,” he said.
The shift towards data-driven design will also make it easier to evaluate and reduce the carbon footprint of buildings across their entire life cycle, rather than just at construction or occupancy stages.
The material composition of buildings could change as a result: speakers suggested greater use of carbon-neutral materials such as wood. When new trees are planted, they help to absorb more carbon from the environment.
Seah Chee Huang, deputy chief executive officer of DP Architects and president of the Singapore Institute of Architects, observed that this is one way in which buildings can become more sustainable.
“We should look at integrating intelligent tools to better understand a building, not just in terms of a space but in terms of performance across its entire lifespan,” he said.















