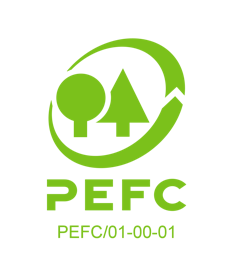PEFC-certified timber was used in a WAF award-winning project, with a focus on boosting sustainability and energy efficiency
Designed by OHLAB architects, Paseo Mallorca 15 recently won the PEFC-supported Best Use of Certified Timber prize at the World Architecture Festival (WAF) 2022.
This was the fourth time PEFC sponsored the Best Use of Certified Timber Prize, with the 2022 event held in Lisbon, Portugal. The prize recognises architects for their use of certified timber as a key element of their project and something that makes it stand out in terms of sustainability, innovation, quality and aesthetics.
Set on the tree-lined promenade of Paseo Mallorca, located in the heart of the Spanish city of Palma de Mallorca, Paseo Mallorca 15 is a new residential complex for client Ramis Promociones and was designed around “sustainability, energy efficiency and quality of materials.” The project has been designed according to Passivhaus standards to achieve maximum energy efficiency, while providing a healthy, comfortable living environment.
For Paseo Mallorca 15, reducing air-conditioning demand to less than 15kWh/(m2a), means that, in comparison to a conventional building, heating and cooling requirements are reduced by up to 90 per cent. Producing very low energy costs, and reducing customer bills, is a key element of the nearly zero energy building (nZEB) standard.
The striking façade, designed by OHLAB and supplied by Grupo GUBIA, is made of PEFC certified Scots pine that has been thermally modified due to the building’s close proximity to the sea. This treatment gives the timber minimal contractions and expansion movements. Vertical timber slats are brushed on all sides, with different sections and separations, then fixed to an anodised aluminium frame.
More than 350 fixed and sliding timber panels change the vision of the building continually and act as a solar filter to modulate light and shade, optimised through solar studies, which adapts to the different climate needs, and draws upon the tradition of Majorcan pergolas and shutters.
The design reflects traditional Majorcan carpentry and according to OHLAB is a: “re-reading of the island’s traditional materials and systems… carried out in an abstract and contemporary key, creating a building that seeks to be totally efficient and sustainable, as well as creating a pleasant and stimulating sensory experience for its inhabitants.”
The announcement was made at a WAF Gala Dinner on 2 December 2022, where PEFC’s Head of Marketing, Fabienne Sinclair announced that the Paseo Mallorca 15 had scooped the 2022 prize. The judges praised the project for its: “masterful control of light” and “timeless beauty and technical innovation.” OHLAB also won the ‘Residential (Housing, More than One Dwelling)’ category for the same building, with the judges enthused by the project being “local in every sense”, describing it as an “exemplary example of meeting environmental standards without compromising on interior spatial quality.”
Fabienne Sinclair, said: “The building shows the many ways that PEFC-certified material can deliver sustainability to global building design. Each time we have supported this Award we have been thrilled to see how architects have used certified timber. As we all strive to meet net zero commitments, the incorporation of PEFC-certified timber as a construction material can make a key contribution”.
Publish your content with EB Publishing
It's about who you reach. Get your news, events, jobs and thought leadership seen by those who matter to you.











