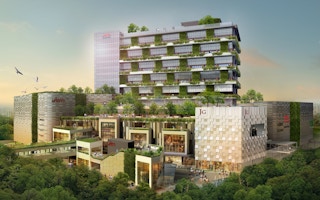A new project, Jem, in Singapore has become the first mixed-use development project to achieve the Singapore Building Construction Authority (BCA) Green Mark Platinum Award rating for its eco-friendly features and for replacing lost landscape by 122 per cent.
To continue reading, subscribe to Eco‑Business.
There's something for everyone. We offer a range of subscription plans.
- Access our stories and receive our Insights Weekly newsletter with the free EB Member plan.
- Unlock unlimited access to our content and archive with EB Circle.
- Publish your content with EB Premium.
The mall and office tower, located at the Jurong Lake District, is a 19,124 square metres development designed by SAA Architects, one of the leading architectural firms in Southeast Asia with several Green Mark Awards in its belt.
The designers recognised the project’s sheer size and aimed to address its urban impact on the local community by applying a landscape replacement strategy.
It is also a policy promoted by Singapore’s Urban Redevelopment Authority (URA) with the following objectives: to enhance quality of life through greenery and spaces of relief; to create a distinctive image of the city in the tropics; and, to help bring environmental benefits like air quality improvement and urban island heat mitigation.
In the case of Jem, the greenery lost due to its development, as well as its carbon footprint, was replaced with abundant skyrise greenery and landscape areas within the complex.
The 17-storey project has four zones of greenery. The first is called Active Laneways, or Jem Street, which is situated between levels one to four complete with carefully selected plants that increase native species and promote biodiversity. This area accounts for 20 per cent of the total landscape replacement area.
Next is the Cascading Skypark or Jem Park, which occupies levels five to seven. This portion serves as the ecological and communal core of the building, with children’s play areas, meeting spaces, quiet reflection zones, a café, some educational spots and more landscaping for the community’s enjoyment.
The third zone, Sky Terraces, is located on the office side of the project, providing external shading, minimising heat gain and maximising the views of the surrounding environment. The effect of this zone is to add lushness to the Jurong scenery, thereby increasing the quality of life by making the new development a pleasing place to work and relax.
Sky Sanctuary, the fourth and last zone found at the top of the office tower, completes the landscape replacement by adding to this benefit, giving office workers another peaceful location to escape the corporate grind and a heightened appreciation for the environment.
As for the other eco-friendly features of Jem, the designers at SAA Architects included an efficient air-conditioning system, regenerative lifts and ample use of LED lighting. The project will also reduce water consumption to the volume of approximately 250,000 cubic metres (or around 100 Olympic-sized swimming pools) per year.
Being a Green Mark Platinum Awardee, Jem is expected to minimise energy consumption equivalent to the energy generated by about 2,400 HDB apartments annually.










