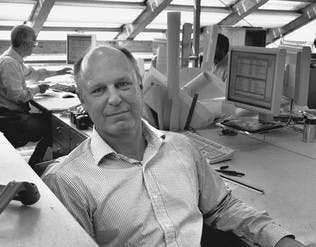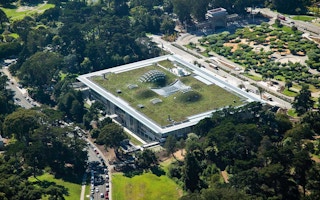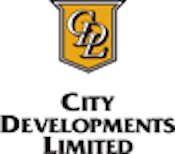American architect Mark Carroll considers himself fortunate that every project he has worked on is an unforgettable one. This may sound like a truism coming from someone who has worked for more than 30 years with Renzo Piano Building Workshop (RPBW) - a renowned design firm that is behind more than 120 projects worldwide ranging from museums in the United States to urban renewal in Italy.
But what has marked the Genova-based architect’s projects is an unassuming approach to architectural design, which RPBW has similarly embraced since it was established in 1981- the year that Carroll joined the award-winning design group.
Rather than imposing a particular architectural trend, RPBW espouses a method that is ‘highly participatory’, including constant dialogues with the stakeholders of a building, as well as addressing the unique characteristics and potential of a project’s location and situation, while responding to the clients’ requirements.
Because of this, the design of every project is based on “a unique expression of our client’s needs and ambitions that is sensitive to the site, [its] context and history”, remarks Carroll.
Under the guidance of RPBW’s founder, Renzo Piano, who is also a Pritzker Prize laureate - an international award deemed as “architecture’s Nobel”- and recipient of numerous global awards, RPBW has become known for its experimentation and collaboration with a wide range of industry professionals while developing the design, particularly for old structures and public spaces such as museums, ports and industrial facilities.
Carroll has worked on several notable museum projects in the US known for their sustainability attributes such as the Menil Collection in Texas, the expansion of the Kimbell Museum in Fort Worth and the new California Academy of Sciences in San Francisco, in collaboration with another architecture giant, Arup. The latter is recognised as the largest sustainable public building in the world awarded with a double LEED Platinum rating from the US Green Building Council.
Some of the RPBW’s other well-known urban renewal projects include Berlin’s public square Potzdamer Platz and Genova’s historical harbour Porto Anico. It has also worked on industrial design projects such as the rehabilitation of Fiat’s Lingotto factory.
One of Carroll’s current projects is the design of the new headquarters for China’s fashion giant JNBY located in Hangzhou.
This September, he will discuss the benefits of collaborative integrated design in achieving sustainable buildings at the International Green Building Conference in Singapore, together with Arup design leader Alistair Guthrie. Here, he shares with Eco-Business some insights on the importance of a collaborative approach in restoring public spaces sustainably.

American architect Mark Carroll. Image: RPBW
More than half of RPBW’s projects worldwide was recognised in various awards globally. What makes its designs distinctive?
The Renzo Piano Building Workshop has tried to stay clear from developing an ‘architectural style’.
We have dedicated more attention to the methodology of creating architecture by using all the design tools that are available to us - from sketches, drawings, models, computer models, computer renderings, to mock ups and the like.
For every project, there is also an effort to experiment with new and existing design technologies. With this approach, the result is a design that is able to capture our clients’ requirements, but at the same time, we are able to preserve the context and history of previous works.
What do you think of Italian architecture? And how has this influenced your work?
When ‘Italian architecture’ comes to mind, I think of urbanism, context, purpose and inspiration. There are many lessons to learn in Italy. The firm constantly tries to respond to these architectural issues.
I would not consider myself an expert on Italian urbanism, but as an architect, I have sensed that Italy’s ‘historic’ public spaces - the Piazze, Strade, Vicoli, and Saliti - have developed over time with a clear purpose, but also simultaneously full of nuances and complexities.
They have gone through stratification, which means layers of redesign, modification and fine tuning have taken place in order for them to be able to deliver their purpose and meet the needs of the people at the time.
Almost every city in Italy manifests this effect of stratification. However, Italy’s urban development, particularly in the ‘periferia’, or the suburbs has been struggling over the last sixty years with the post war rapid expansion and the integration of the automobile.
What are some lessons Asians can draw from Italian urbanism?
I have little knowledge and experience about Asia’s urban development, but based on what I have seen in parts of China, the historic fabric of some of its cities has been obliterated and replaced with a system of mega-blocks, interconnected with roads of six to eight lanes.
“
Continuous open collaboration between the team members by means of dialogue, drawings and models is essential to gain the greatest benefit for the architectural design
Mark Carroll, senior partner, Renzo Piano Building Workshop
Maybe [the region can learn more about] the concept of stratification, while being conscious of retaining the city’s historic fabric. This could be a more appropriate approach.
You have worked closely with several museums - the stewards of natural, historical and cultural heritage. What are the priorities for these museums, in terms of being sustainable?
Indeed, museums have the job of protecting our cultural heritage for future generations. Museums are notorious ‘gas guzzlers’ [using huge amount of energy in its operations] and many of the museums we have worked with recognised this issue. They understand that something needs to change to avoid the burden of high energy costs.
Therefore, the museum clients, the architects, the engineers, and the consultants are obliged to think on a futuristic level. And if one thinks about the future, then one can only realise the fragility of the earth. In this context, buildings must be designed in such a way that they are not a burden on our children and our children’s children.
You will be speaking on collaborative integrated design at the upcoming International Green Building Conference in Singapore. Tell us more about it.
My discussion together with Alistair Guthrie from Arup will be about creativity with purpose and collaboration.
The construction industry today has never been more complex and no single individual can apprehend all the different building systems and new technologies that are available, along with a full understanding of their economic implications.
It takes a team of architects, engineers, and consultants to design buildings today. For example, a museum project may require up to 25 different consultants. Continuous open collaboration between the team members by means of dialogue, drawings and models is essential to gain the greatest benefit for the architectural design.
Lastly, there has been a dramatic growth in green buildings worldwide, reflecting the rise of sustainable urban planning. What do you think is the role of urban design in achieving sustainable buildings?
This is not a simple question. However, it would be a good initiative if urban design could encourage ‘brown field’ development, reduce the dependence on private cars, and create more spaces for people.
Almost all of our projects have been brown field sites. These sites are spaces that already have existing infrastructure such as roads, electrical power, gas, water, and wastewater systems in place. For example, [instead of building an entirely new structure], parking spaces for cars can easily accommodate or share the space to add new bus routes or cycling paths.













