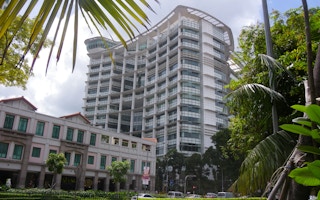The work to make a building environmentally-friendly begins long before the first brick is laid and continues after the occupants have moved in, said experts on the second day of the International Green Building Conference.
Architects, engineers, construction firms and tenants have to work together to address the sustainability of a building’s entire lifecycle, noted Professor Lam Khee Poh, dean of the National University of Singapore’s School of Design and Environment.
“It’s no longer enough to design and build a project and then walk away and leave the problem of the operations to someone else. We have to have the mind-set that our buildings are here to stay, and that we all have a stake in how the buildings will work over the next 50 or even 100 years,” he said.
Harnessing the elements
When designing a building, architects and engineers should do their due diligence and investigate the site’s conditions, to analyse the ways that the building can harness daylight and air flow patterns in the area, Lam said.
Singapore’s National Library in Victoria Street, which he worked on, has light shelves that reflect sunlight further into the building, and sun-shading features on its west façade to shield against the sun’s glare and heat. An open plaza also draws air from the sides of the building upwards, minimising the need for artificial cooling.
“At the time, a building’s average energy consumption was as high as 400 kilowatt hours per square meter per year. We said we could reduce it to 159, because that’s what our modelling told us. Within the building’s first year of operations, we were within five per cent of our prediction,” Lam said.
Dutch architect Ron Bakker has a similar story. The Edge, an office building in Amsterdam which he designed, was awarded the British rating agency BREEAM’s highest-ever sustainability score of 98.36 per cent.
“It’s not rocket science. If you organise your building’s orientation and massing properly, you allow the daylight in,” said Bakker, who is a founding partner of PLP Architecture. For The Edge, that meant leaving the building’s north side as open as possible, with few structures to block the daylight.
“All the spaces in the building are very well-lit by daylight, and the depth of the facade provides a lot of shading. So far, we have not spent one euro on sustainability. We’ve just made the building carefully,” he said.
Keeping people in mind
Harnessing the elements, however, is not enough. Bakker and his team consulted with The Edge’s main tenant, professional services firm Deloitte, during the building’s design to work out how to minimise wastage during its occupancy.
The discussions revealed that only one in four of Deloitte’s employees worked on-site at any time. Bakker designed a more efficient floor plan that allows about 3,000 people to work in just 1,100 spaces. “You don’t have to build as much, and less is better in both the use of space and sustainability,” he said.
Lam agreed. “Even during the design phase, the long-term operational aspect of the building must be considered so that the building can be optimised over time to realise even more savings,” he said.
“
It’s no longer enough to design and build a project and then walk away and leave the problem of the operations to someone else.
Professor Lam Khee Poh, dean of the National University of Singapore’s School of Design and Environment
A model for the future
The experts also hailed a technology called Building Information Modelling (BIM), which allows different building professionals to work on designs together in a 3D model. “I imagine this future where you can drag and drop any product, such as a chiller, into the model and it will automatically populate all of the parameters and run energy simulations,” Lam said.
Dr John Keung, chief executive of Singapore’s Building and Construction Authority (BCA), added that contractors could use BIM to simulate their construction process first, to spot potential problems and reduce wastage during the actual build.
The BCA Academy, originally retrofitted to be a net zero energy building, has in fact been producing more energy than it uses in the past few years.
Keung noted: “If we could turn an existing building, which has a wrong orientation facing the west, into a positive-energy building, I am confident that we can do better with our buildings.”
Eco-Business is producing a special e-newsletter featuring stories on the proceedings at IGBC 2016, kindly supported by City Developments Ltd and the Building and Construction Authority. Sign up to receive the newsletter here.















