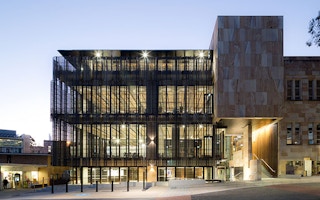University of Queensland’s Global Change Institute (GCI) recently opened its doors in Australia, showcasing on-site solar energy sources, biomimicry-based design features and the first structural use of low-carbon concrete in the country, making it a leader in zero net energy operations.
To continue reading, subscribe to Eco‑Business.
There's something for everyone. We offer a range of subscription plans.
- Access our stories and receive our Insights Weekly newsletter with the free EB Member plan.
- Unlock unlimited access to our content and archive with EB Circle.
- Publish your content with EB Premium.
This means the building aims to produce more energy than it consumes over a year.
Designed by international multidisciplinary practice Hassell, this A$32 million research and learning facility is one of the most sustainable workplaces in Australia. Its green building features serve to encourage the institute’s staff to be more conscious of the environment.
The GCI works on global issues such as food security and land use, renewable energy, and ocean conservation. They aim to help address these problems through innovative solutions in the form of education and engagement.
Their new building – currently targeting a 6-star Green Star rating from the Green Building Council of Australia – will be naturally ventilated for 88 per cent of the year, while it generates its own power supply from on-site, pollution-free solar energy sources amounting to 175,274 kWh a year. According to Hassell, any excess power will be given to the national grid.
“
The challenge in this building has been bringing lots of initiatives together into an integrated whole. The building works as an ecosystem – all of the elements act together in combination to optimise the conditions in the building
Mark Roehrs, Hassell principal
Collaborating with the institute, Hassell principal and design team leader Mark Roehrs said that they explored a way to ensure that the GCI building will contribute to the restoration and regeneration of the environment, instead of depleting more of the world’s natural resources.
In an email to Eco-Business, he explained: “The building is aiming to be net zero energy – that is, it aims to produce more energy than it consumes over a year and it has a significant 40kWh zinc bromide battery storage capacity to facilitate this. The building is connected to the grid as there will be times when energy is externally sourced, and other times when excess energy can be fed back into the grid.”
The GCI building has 479 photovoltaic cells covering an area of 948 square metres that yields an estimated total of 175,000 kWh/year.
“The challenge in this building has been bringing lots of initiatives together into an integrated whole,” said Roehrs. “The building works as an ecosystem – all of the elements act together in combination to optimise the conditions in the building.”
One such component is the biomimicry-based design features of the facility, which works in tandem with the natural ventilation. The building has a sun-shading system that tracks the sun like a plant and protects the glass louvers that helps air circulation. “The air flows across occupied spaces to the central atrium which acts as the building’s lungs, discharging warm air through its thermal chimney,” explained the firm.
This operable system also dictates the lighting, energy and cooling systems of the building. For example, depending on the natural lighting available, it is supplemented by eco-friendly LED lighting.
Another highlight of the GCI headquarters is the use of Geopolymer concrete – the first structural application in Australia. According to Hassell, this is a durable low-carbon material manufactured with significantly lower greenhouse gas emissions compared to the usual concrete.
Previously, Geopolymer concrete were only used or tested in low-level applications such as footpaths and masonry blocks. Like Roehrs, Rod Bligh, director of Bligh Tanner Consulting Engineers which did the structure and façade of the GCI building, noted that this initial large-scale usage can lead to innovation in the carbon-intensive construction industry.
“Prior to the GCI project, industry experts considered that practical application in such a significant way would be many years away from happening,” said Bligh.
It is also with this Geopolymer or specifically the precast hydronic floor panels made from this material that the building is cooled. A solar-powered heat pump produces chilled water during the day that is then used at night, flushing the water through these panels.
In addition, Roehrs told Eco-Business that the solar tube system heats water to 90°C and is stored in a 20,000-litre tank as the energy medium for de-humidification of the comfort conditioning system.
“The building is designed to work with the natural environment, and it is good to see that our staff are already adjusting to the new building and changing their behaviours accordingly,” said Global Change Institute director professor Ove Hoegh-Guldberg.
Aside from these green features, the 3,865-sqm building still has other numerous sustainable details such as a green wall, bush tucker garden and bio-retention basin, 60,000-litre rainwater storage and on-site grey water treatment, and individual workstation air vents.










