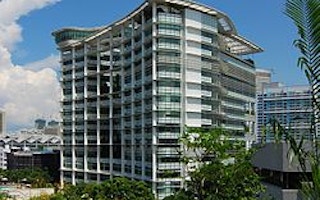Singapore as a tropical city experiences “urban heat island effect” which makes the city relatively warm than its surrounding rural areas, and the key lies in adapting buildings to reduce this effect, said experts at a recent seminar on energy efficiency.
The design of building facades and its accompanying fixtures can contribute to sustainability through integrating newer and smarter technologies and solutions that use significantly less energy, cost-efficient and can reduce heat, the experts said.
Engineering leader Michael Chin of Arup said at an industry seminar on Monday that there is a need to focus on the aspects of increasing the natural lighting, avoiding glare and sound transmission into the building.
Chin cited the strategies implemented by 20 Anson, one of the pioneers of sustainable building in Singapore that obtained a green qualification standard. One example is how the high-rise building used a sloped ceilings and light shelves to bounce light into the interior and at the same time to ward off glare.
Speaking at the same seminar, Solar Energy Research Institute of Singapore (SERIS) research scientist Chen Fangzhi, discussed “air leakage” as an area which is often neglected when thinking about energy efficient façades. A common technique of creating energy efficiency is to install double or triple glazing in window panes allows for less heat to enter the interior. However, if there is air leakage, then outside air can enter the building and conditioned air can leave the building uncontrollably, affecting the heat and noise levels in the interior.
“Good glass and shading will block off light and heat. However, it is also the frame, the sealant, the installation and other aspects of façade building that must be considered, in the process leading to a truly energy efficient façade,” he said.
Mr. Lee Chuan Seng, Director of the Singapore Green Building Council, told Eco-Business that the size of the windows of buildings played a part in determining how hot a room would be.
“If the windows were large, it would make for a nice view but it would also increase the heat transmission to a room. This is why the windows found in flats in Singapore are typically not too large,” Seng explained. “The use of glass plates as part of the façade means that the aluminum structure needed to hold the glass plate in place is also a potential heat transmitter, transferring heat from outside right into the building.”
He clarified, however, that it could be mitigated by the use of thermal insulation barriers in the aluminum structure.
Experts at the seminar also said that design is another aspect that must be considered in the development of cooler buildings. An example of this, they said, is the National Library building located along Victoria Streetwhich does not solely on air-conditioning to keep its users cool. A large part of its ground floor is kept breezy and windy by sheer design of the area as a wind funnel.
The seminar was sponsored by Technoform Bautec, a specialist in thermal insulation solutions, and it was also supported by the Building Construction Authority (BCA) and the Singapore Green Building Council (SGBC).
——-
Lishan Chan writes about the environment, sustainability, and society. She has a background in philosophy, and studied at the Universities of York and London.








